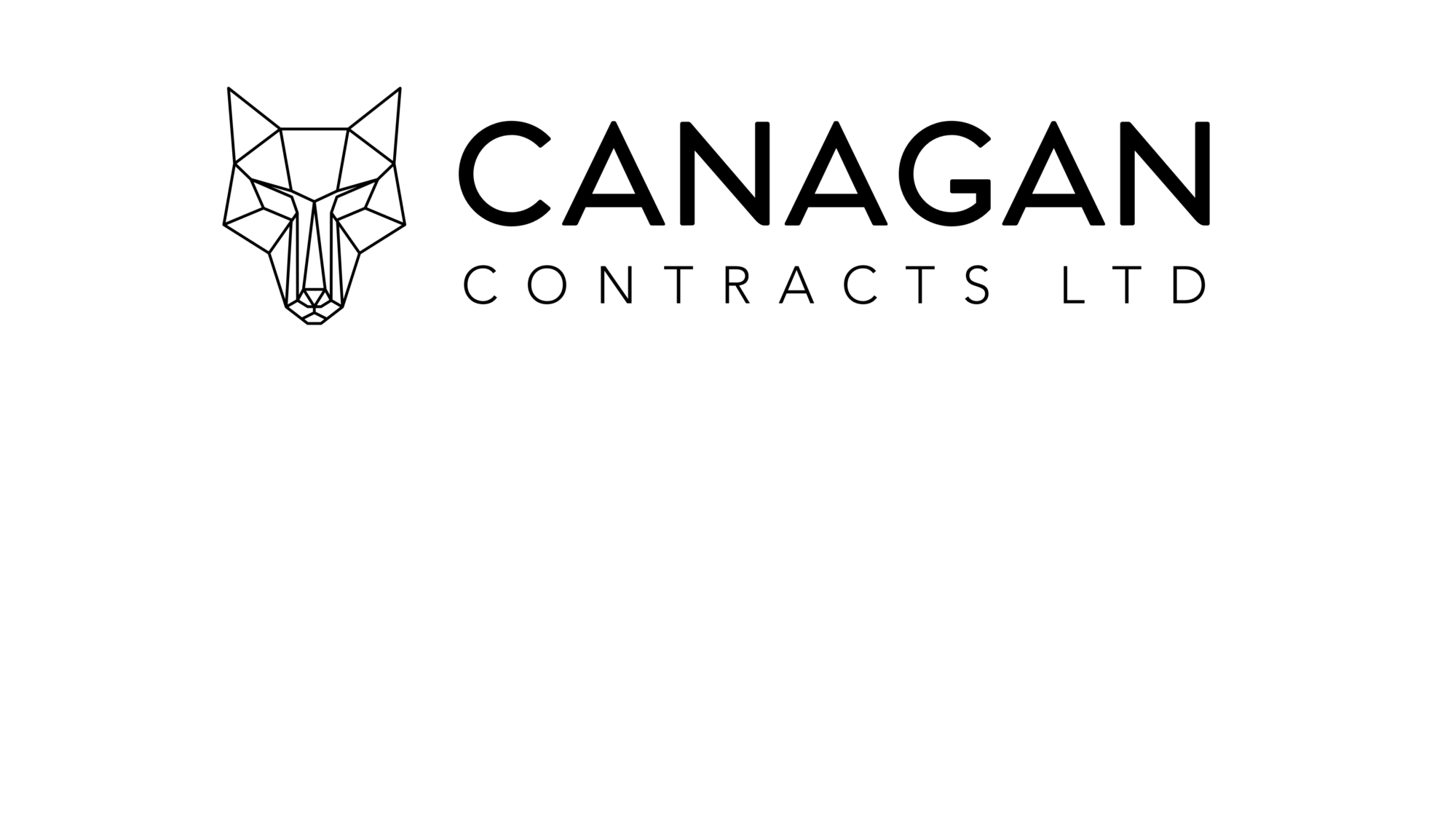Extend to, but not exclusive to –
Project Management & Building Contract Works –
If you are a homeowner wanting to complete a new build, convert or extend, we can assist to prepare and develop the overall project budget costs. We can provide a cost for each of the various trades based from your site specific architectural & engineering drawings.
If you have not consulted with an architect yet or do not have any drawings, do not worry – we can prepare these for you too (see our Architectural Services section below).
As your dream project drawings and ideas develop, we can monitor cost implications through detailed design stages and maintain / develop the cost plan throughout this precontract phase. Following receipt / completion of drawings through the detailed design stages, if you are happy with our proposed project costs, we can complete the works on your behalf – see our Projects / Gallery section.
Civil Engineering / Groundwork Assistance –
As complicated & complex as civil engineering / groundworks may be, with previous experience within this sector we aim to assist with simplifying where possible. If you are a main contractor / building contractor, we can assist to prepare and develop the preliminary groundworks budget costs. Services through this process can start with preparation of a groundwork bill of quantities based on your site-specific technical drawings / site investigation etc, to issue to your nominated sub-contractors to ensure all are pricing on a ‘like for like’ basis.
Following receipt of returned sub-contractor tenders, a full analysis can be issued along with any further queries to allow you to select the most commercially viable – but more importantly, most comprehensive tender. Alternatively, if your nominated sub-contractors have prepared, submitted / returned their own bill of quantities these can also be analysed on your behalf as outlined above.
We also offer a freelance QS service to civil engineering / groundwork contractors to aid in the preparation of take offs & forming BoQ’s for tender submissions to their clients. Other services in this section may extend to tender vs construction drawing variation assistance & cost recovery exercises in order to streamline on site works for a commercial benefits going forward.
Retail / Commercial Fit Out Works –
If you are in the commercial, retail or hospitality sector & require any refurbishment / fit out works to be costed, we can prepare a detailed budget based on your architectural design & engineering drawings. If of interest, we can progress with detailed costs as the project design develops, along with exploring any value engineering avenues available prior to contract award & project completion on your behalf – see our Projects / Gallery section.
Architectural Services –
If you are thinking about undertaking a conversion or extension and don’t know where to start, then look no further!… We can take your design brief and work together to develop a layout which best suits your needs, whilst considering what will be most practical to build. Once you are happy with the design layouts developed, we can submit for Planning Permission & Building Warrant.
Whilst awaiting feedback from the planning department, we can get moving on putting together a budget cost for the works and an expected duration of same. Should you be happy with the anticipated cost we will be ready to hit the ground running when you get the green light from the local authority planning department. Some examples of our architectural services are below –
Sunroom Extension & Garage Conversion – Glasgow
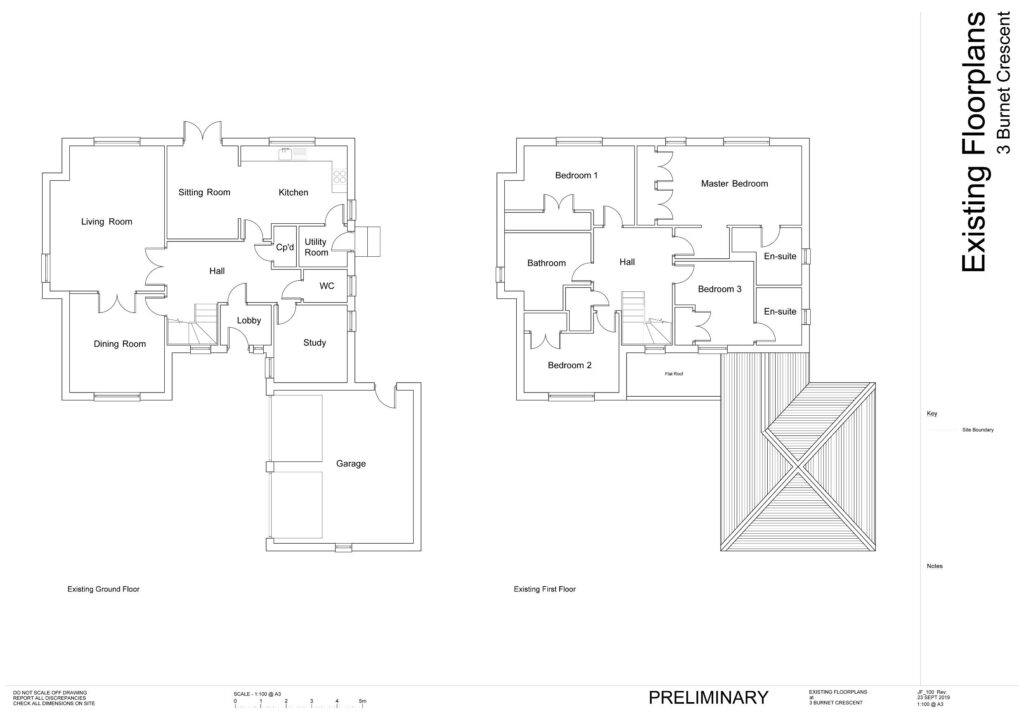
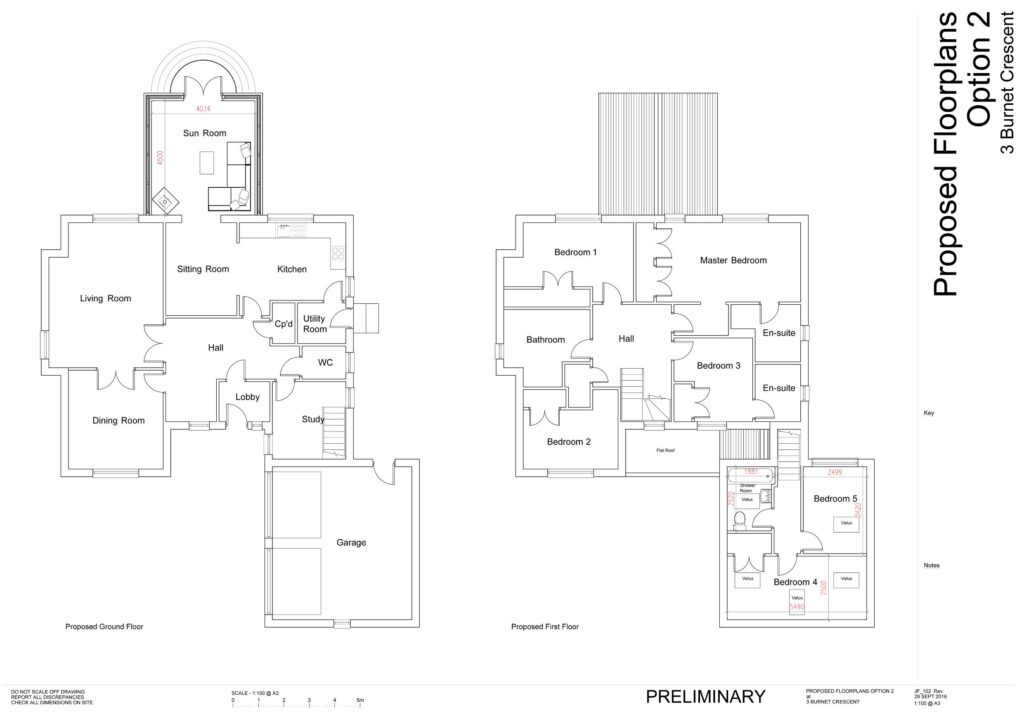
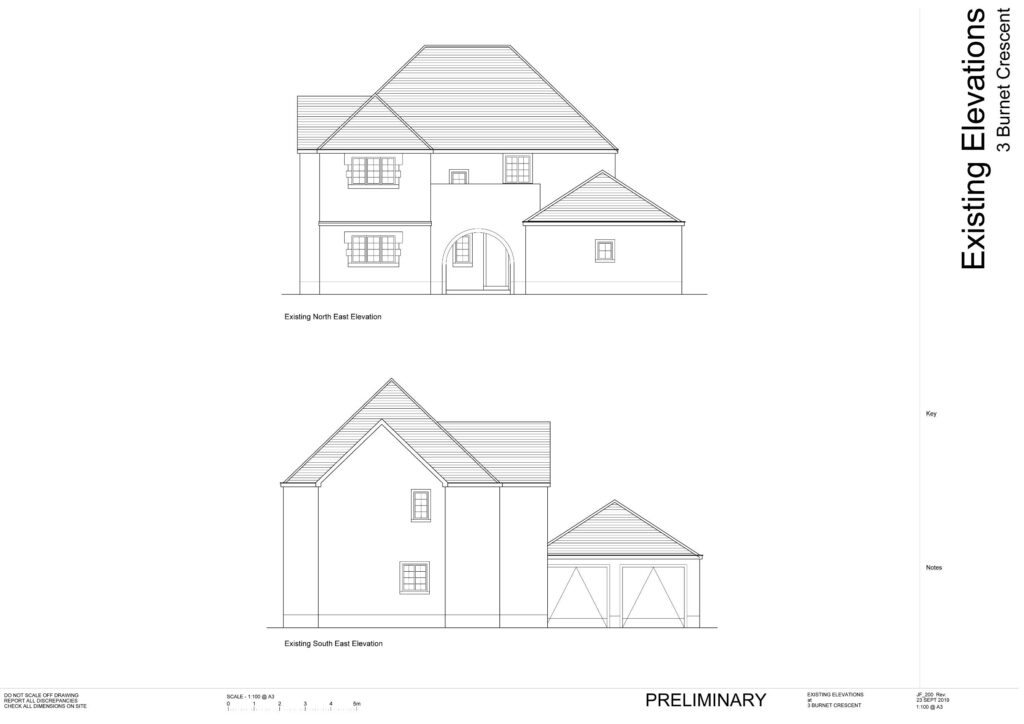
Kitchen / Dining Room Extension & Loft Conversion – Cathcart
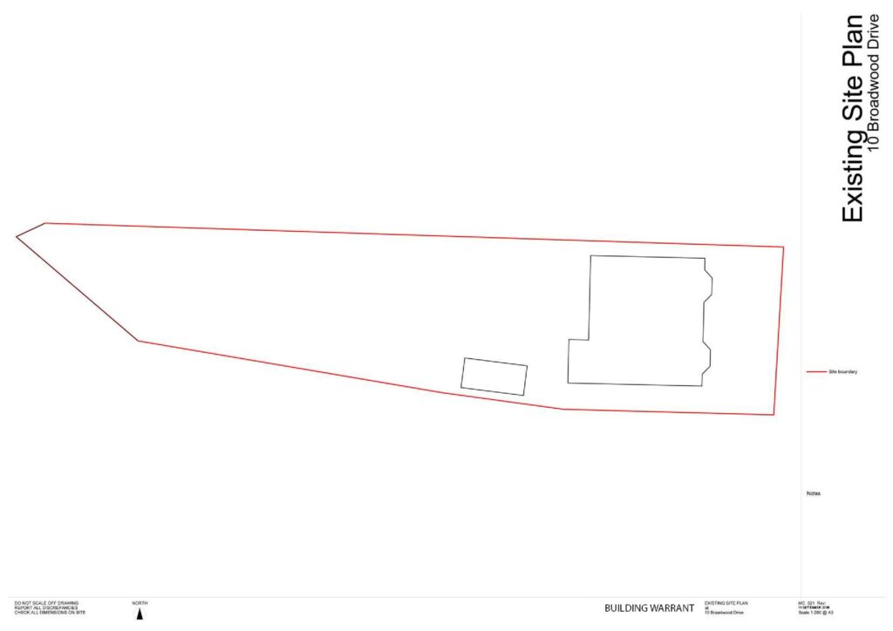
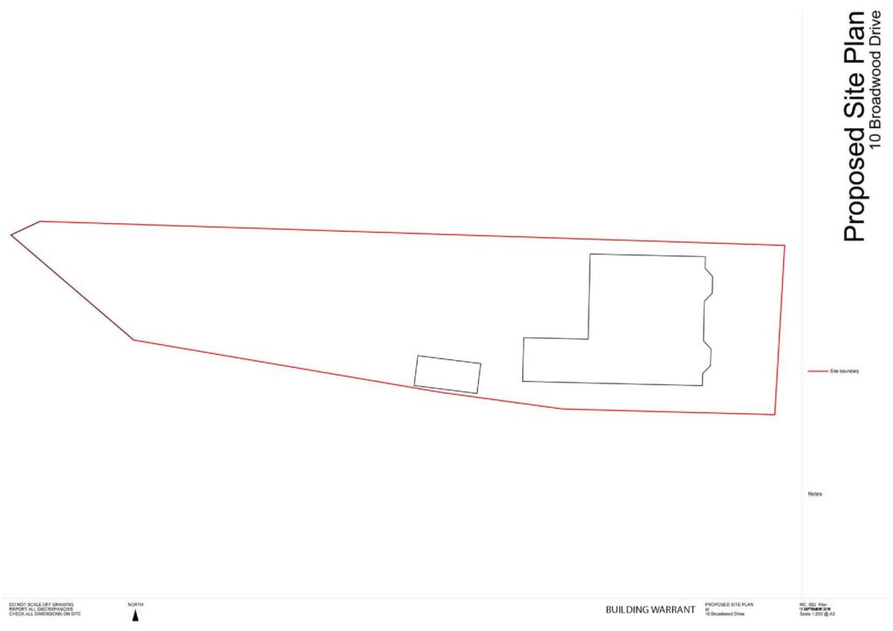
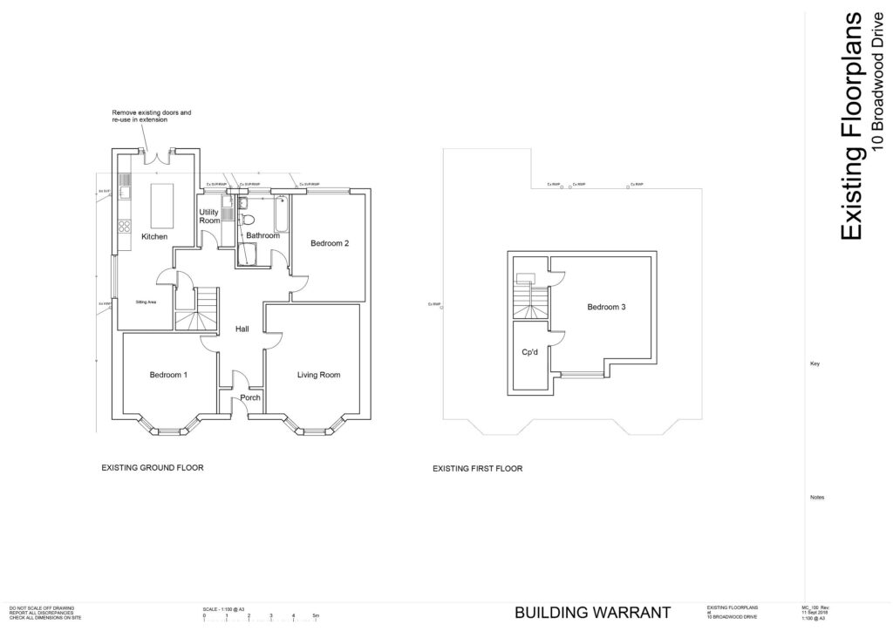
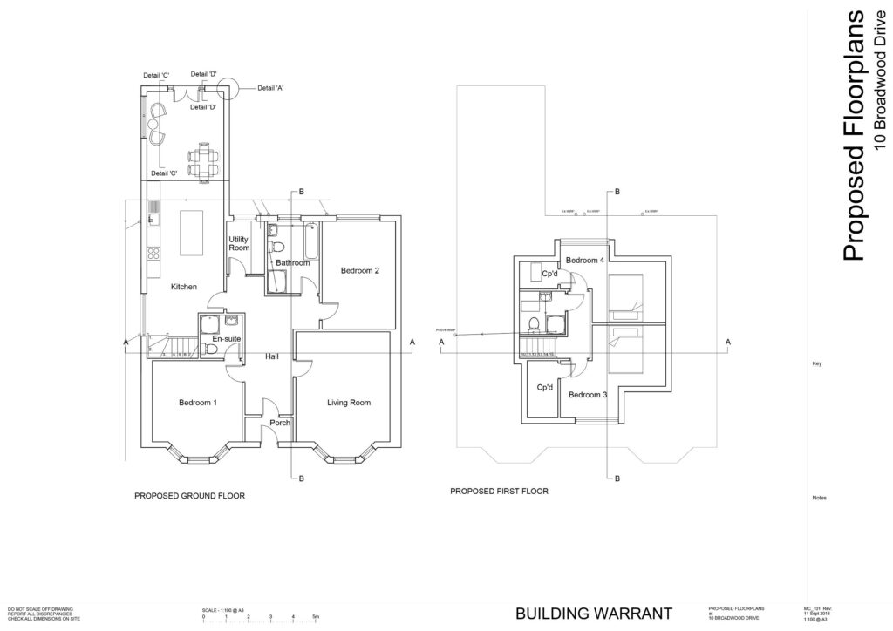
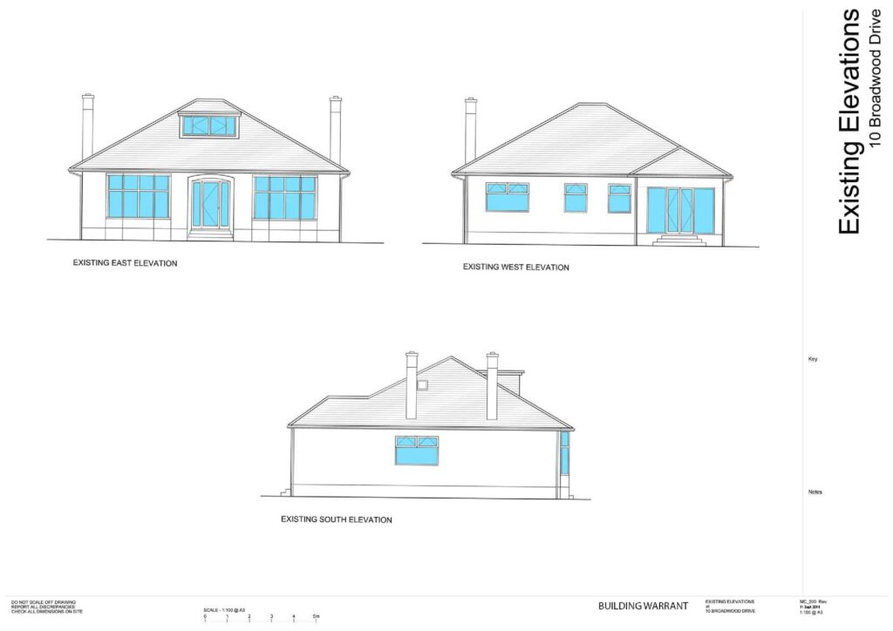
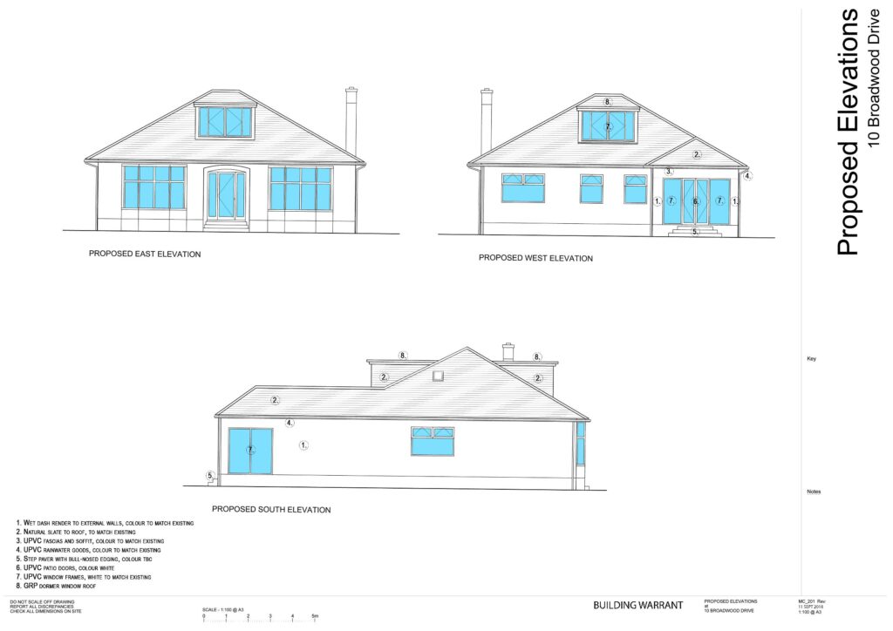
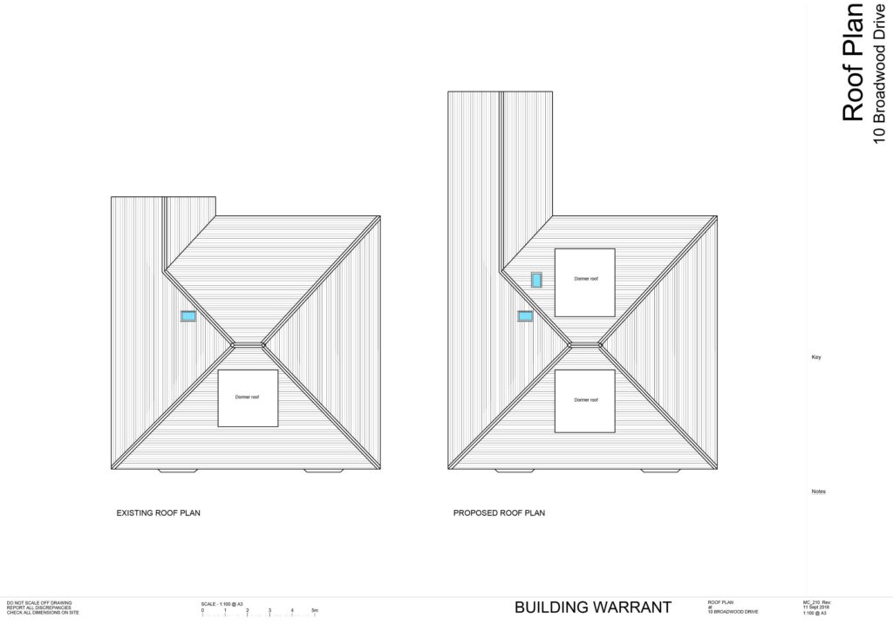
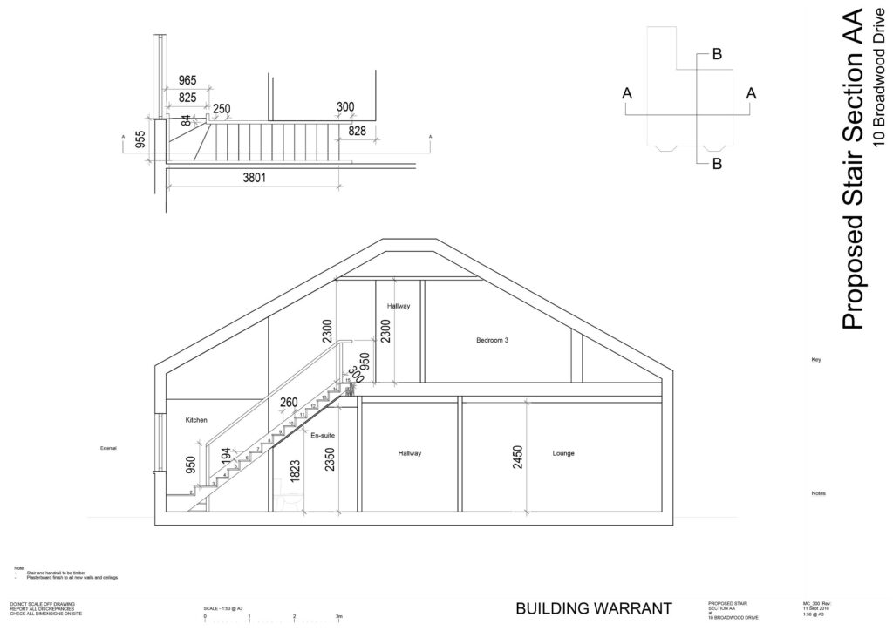
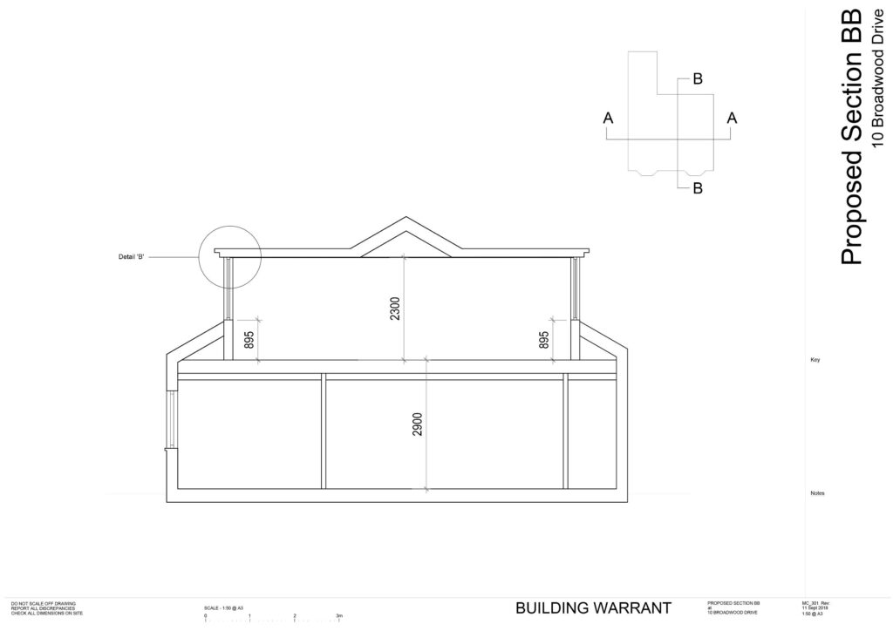
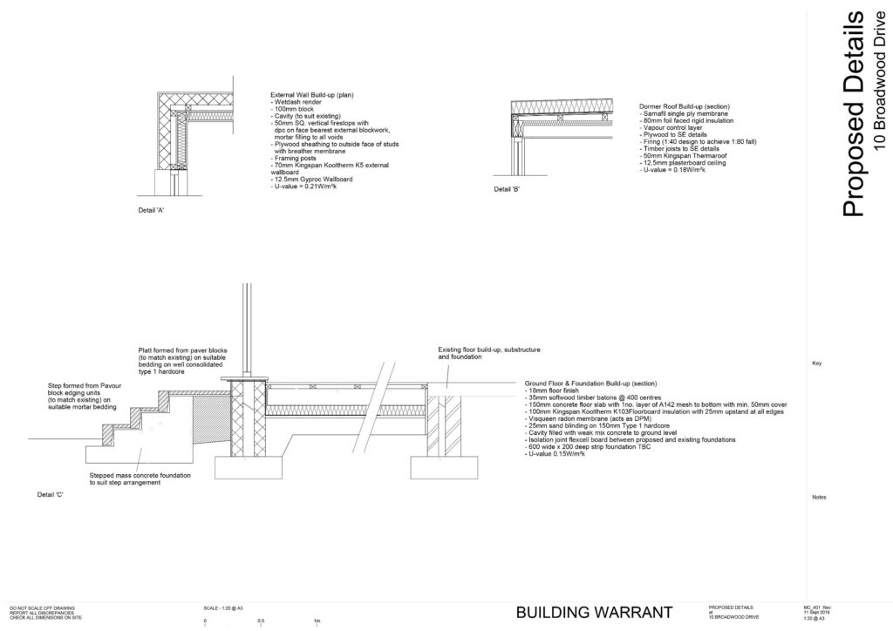
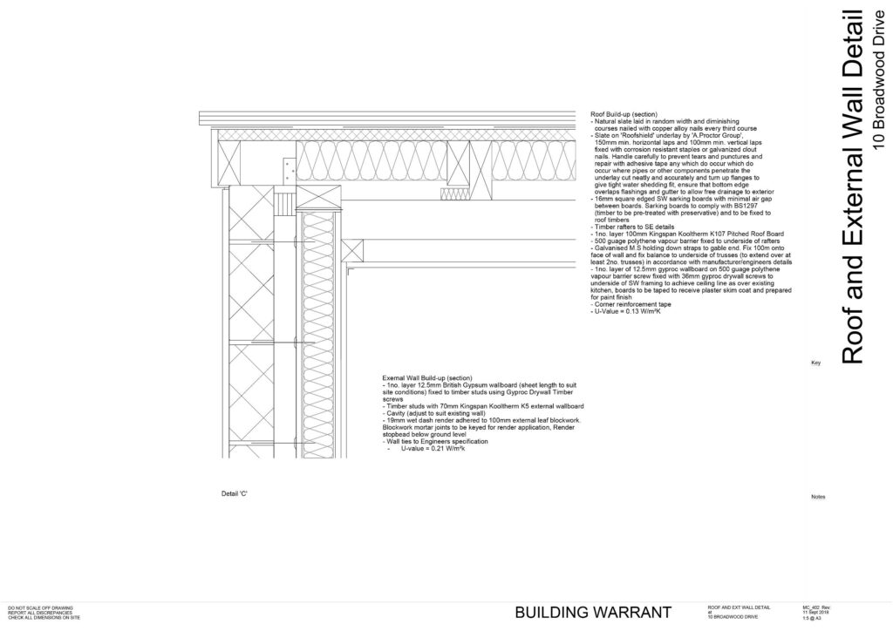
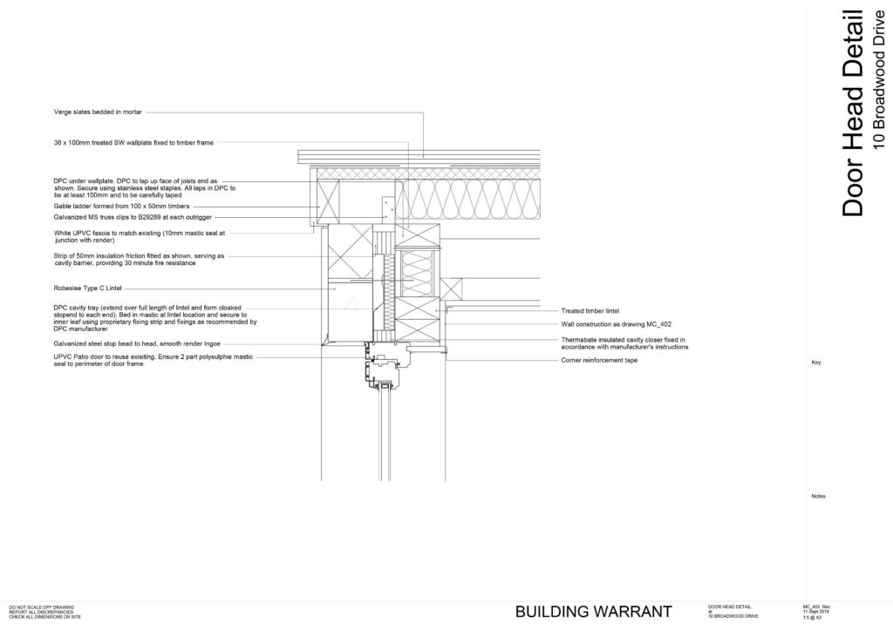
Sunroom Extension – Giffnock (see Projects tab)
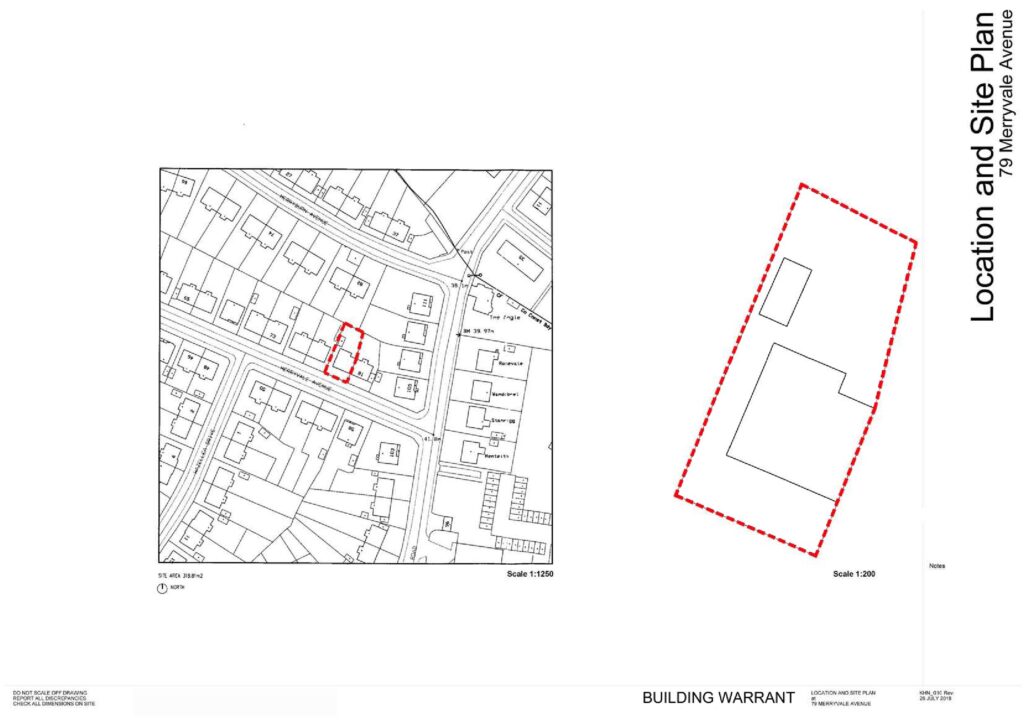
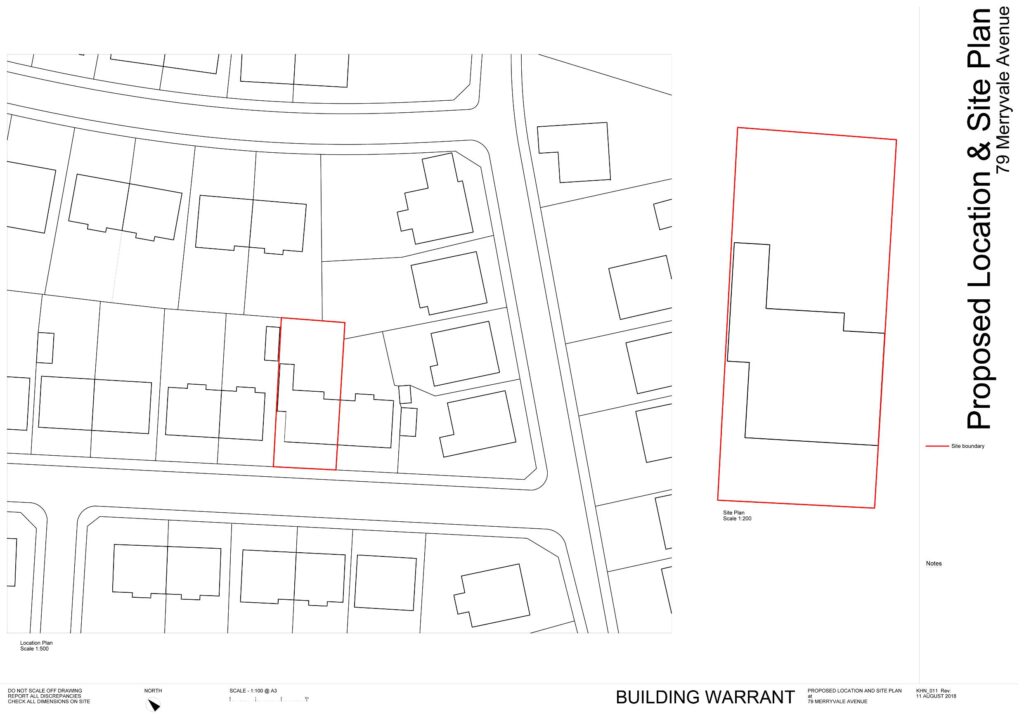
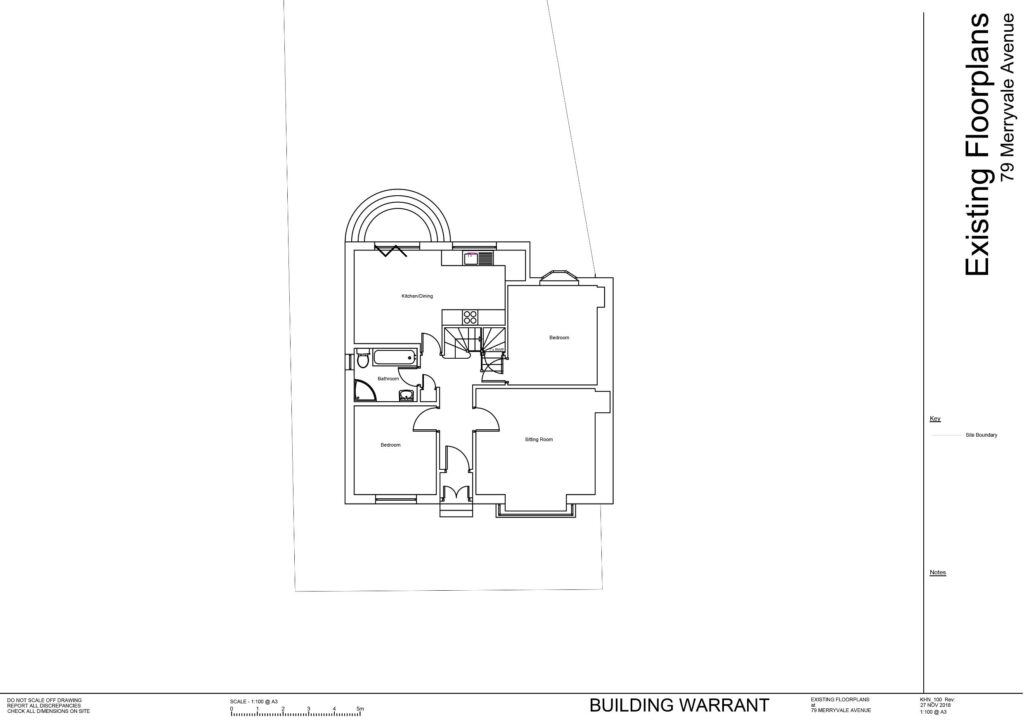
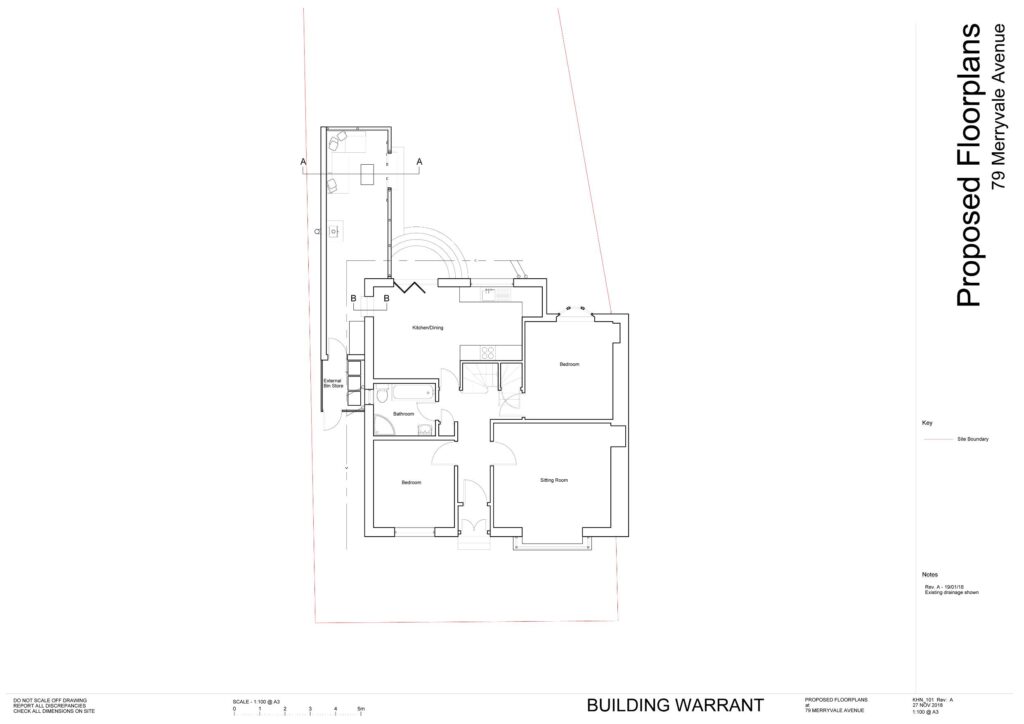
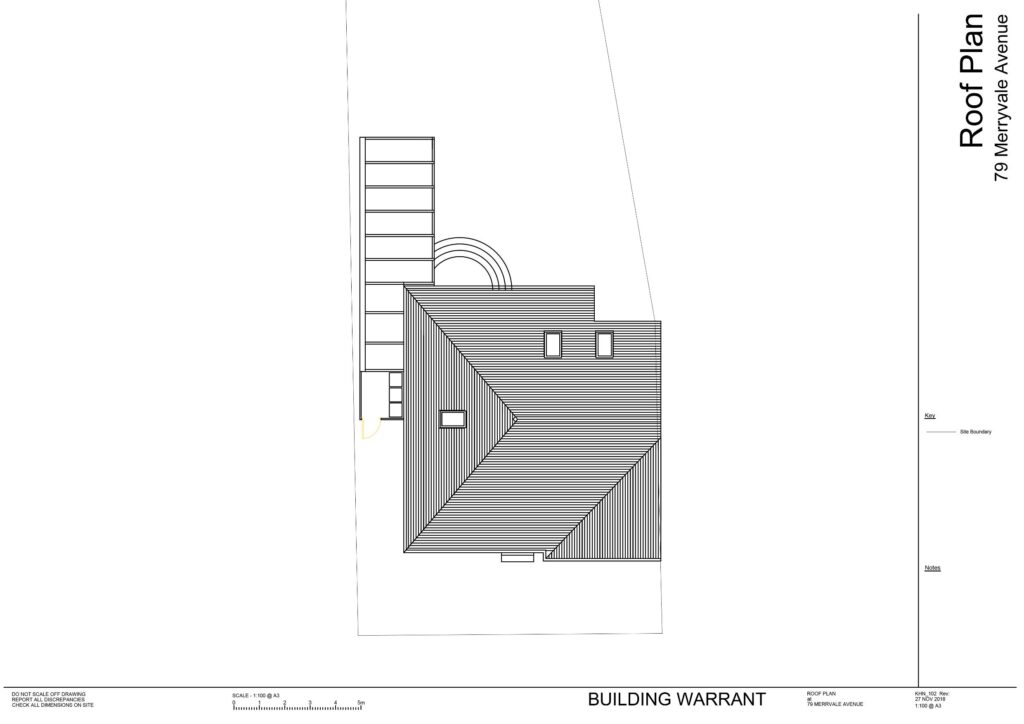
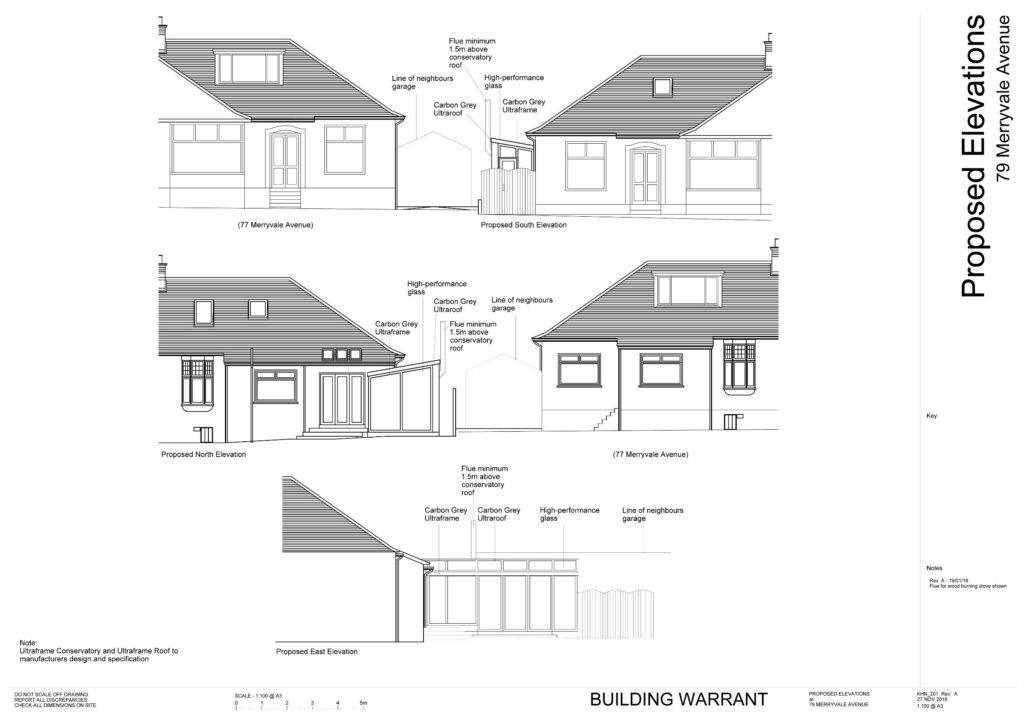
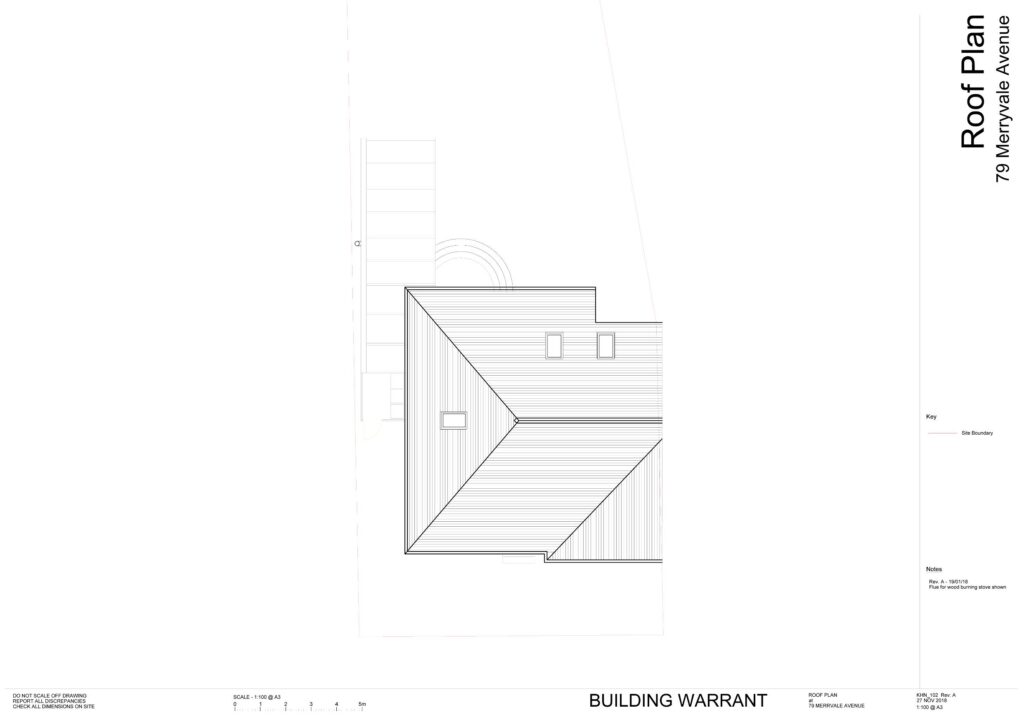
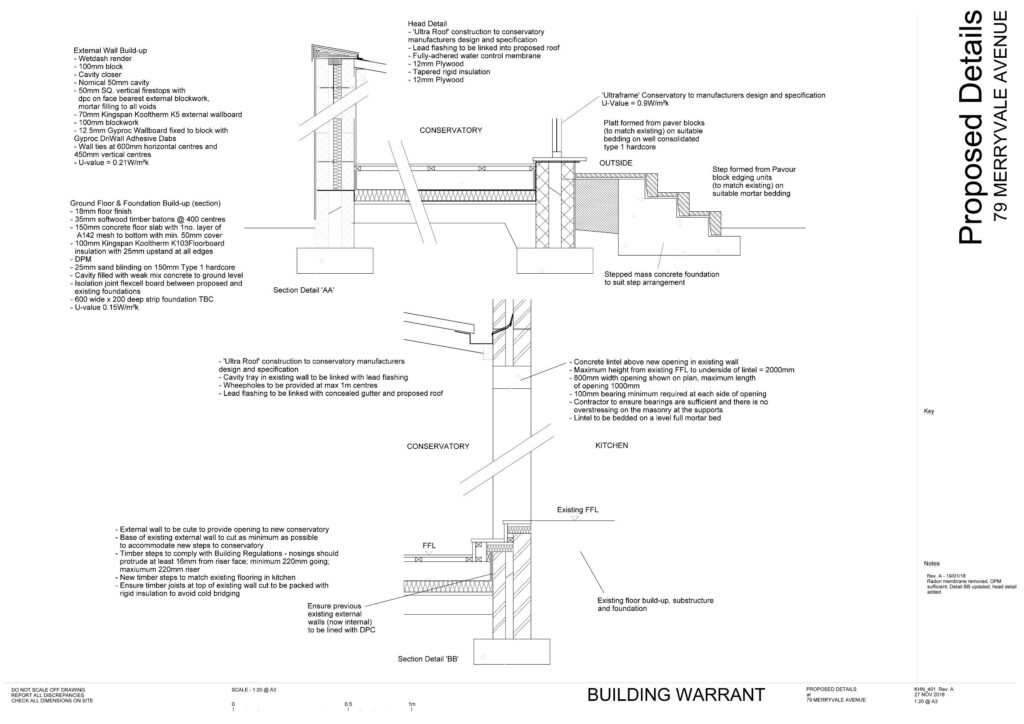





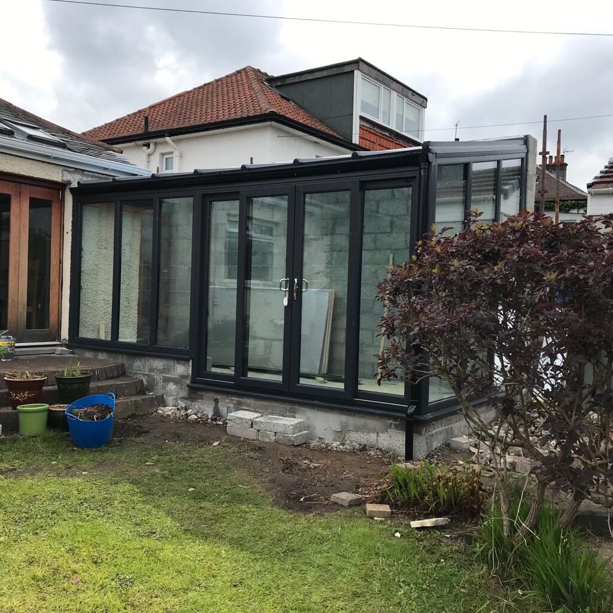
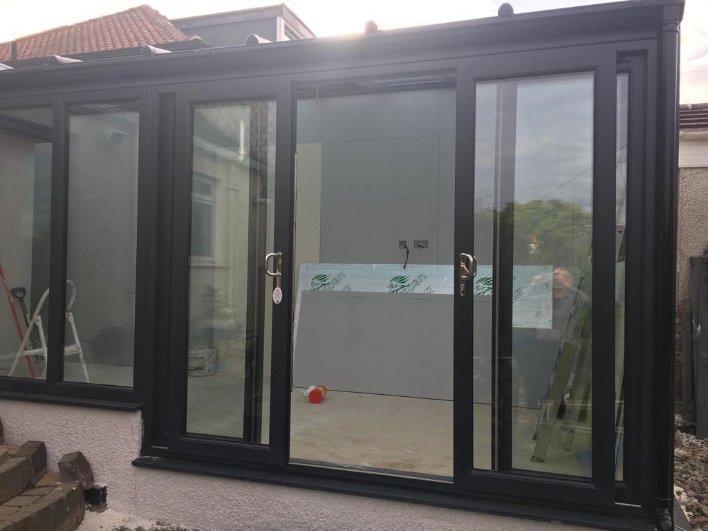


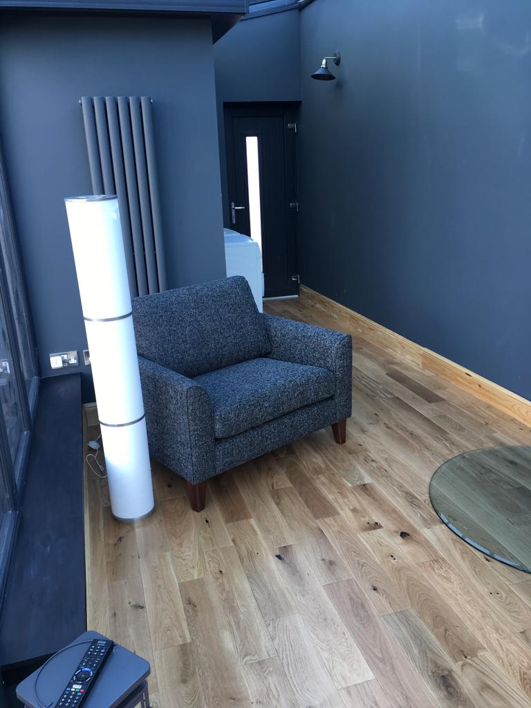
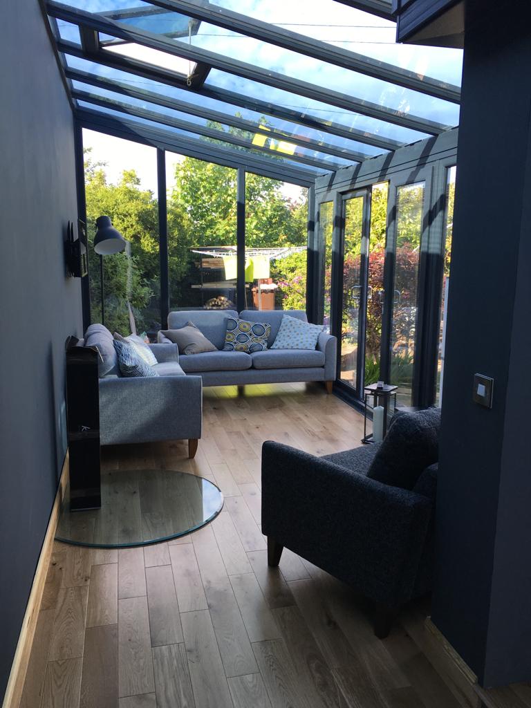
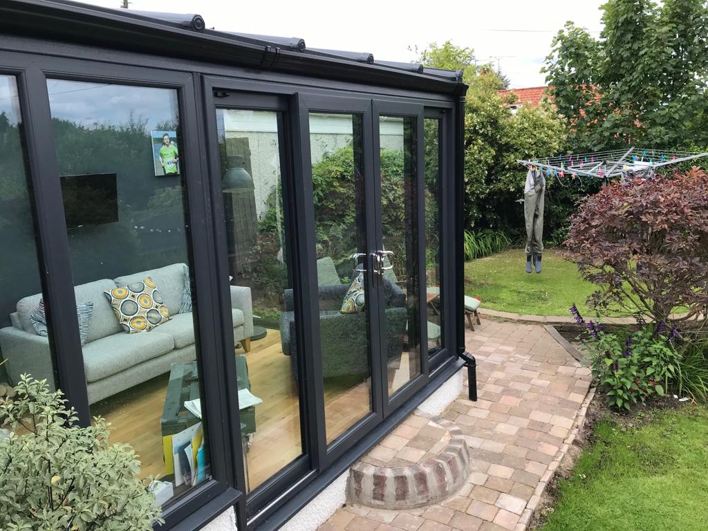
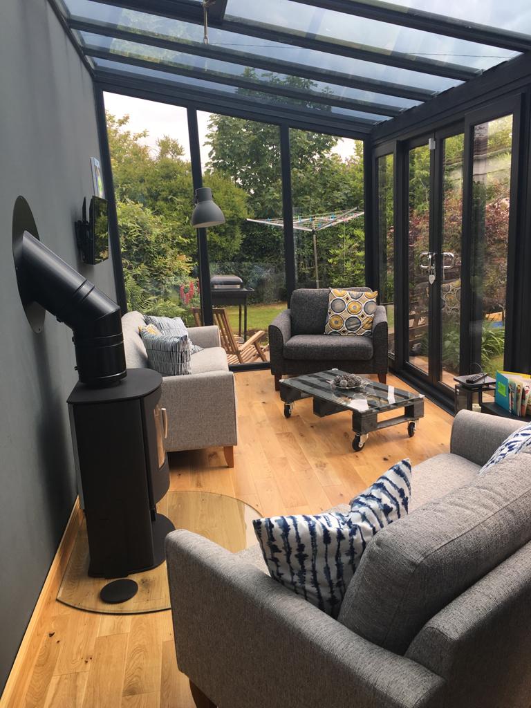
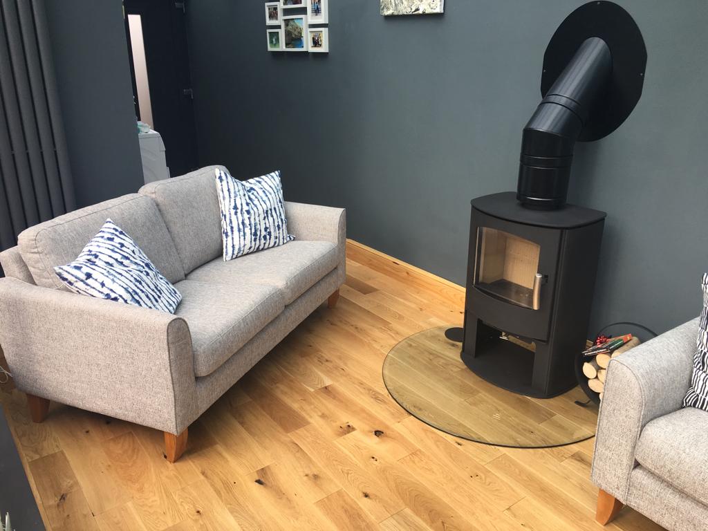
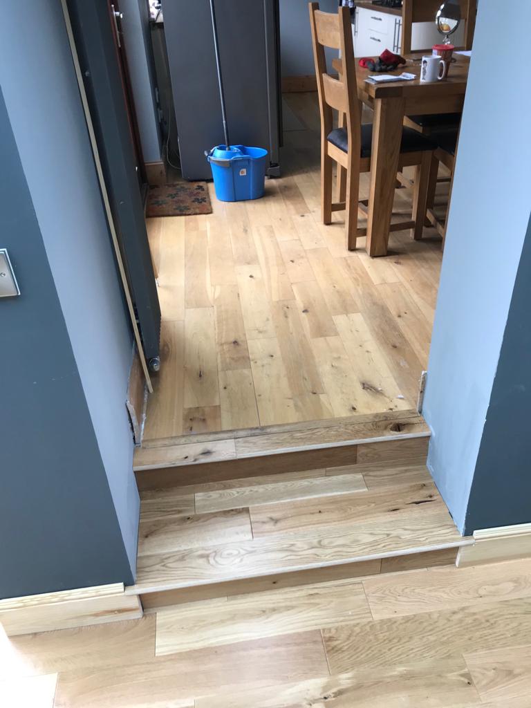
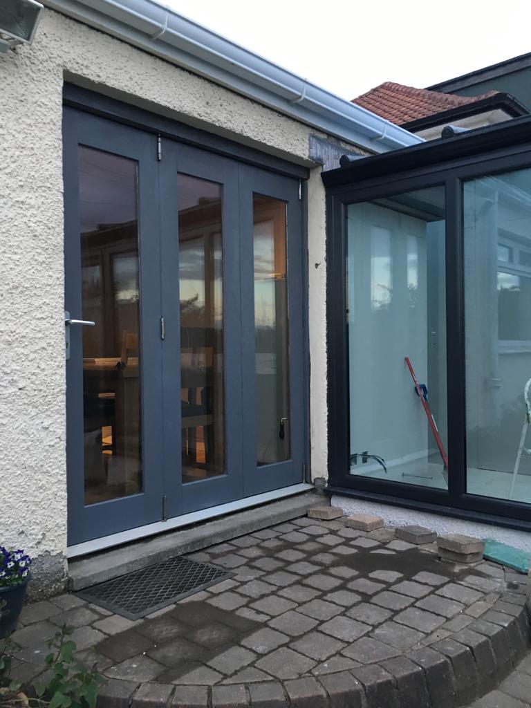
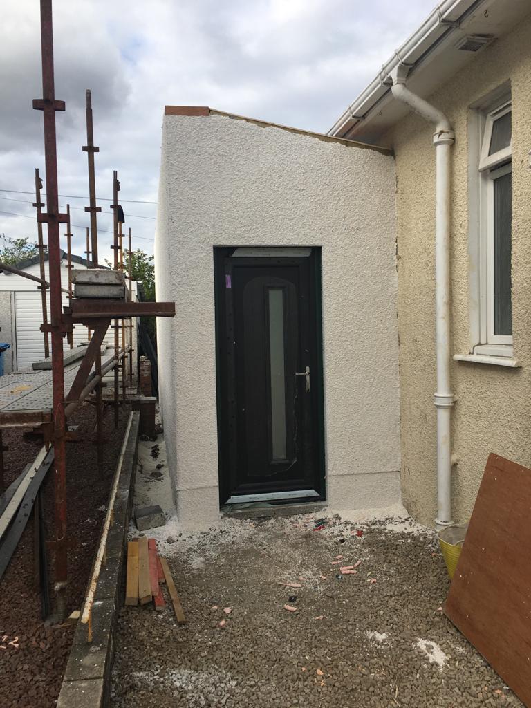
Our goal is to take your conversion or extension project dreams from conception, through design, to planning submission and ultimately completion.
